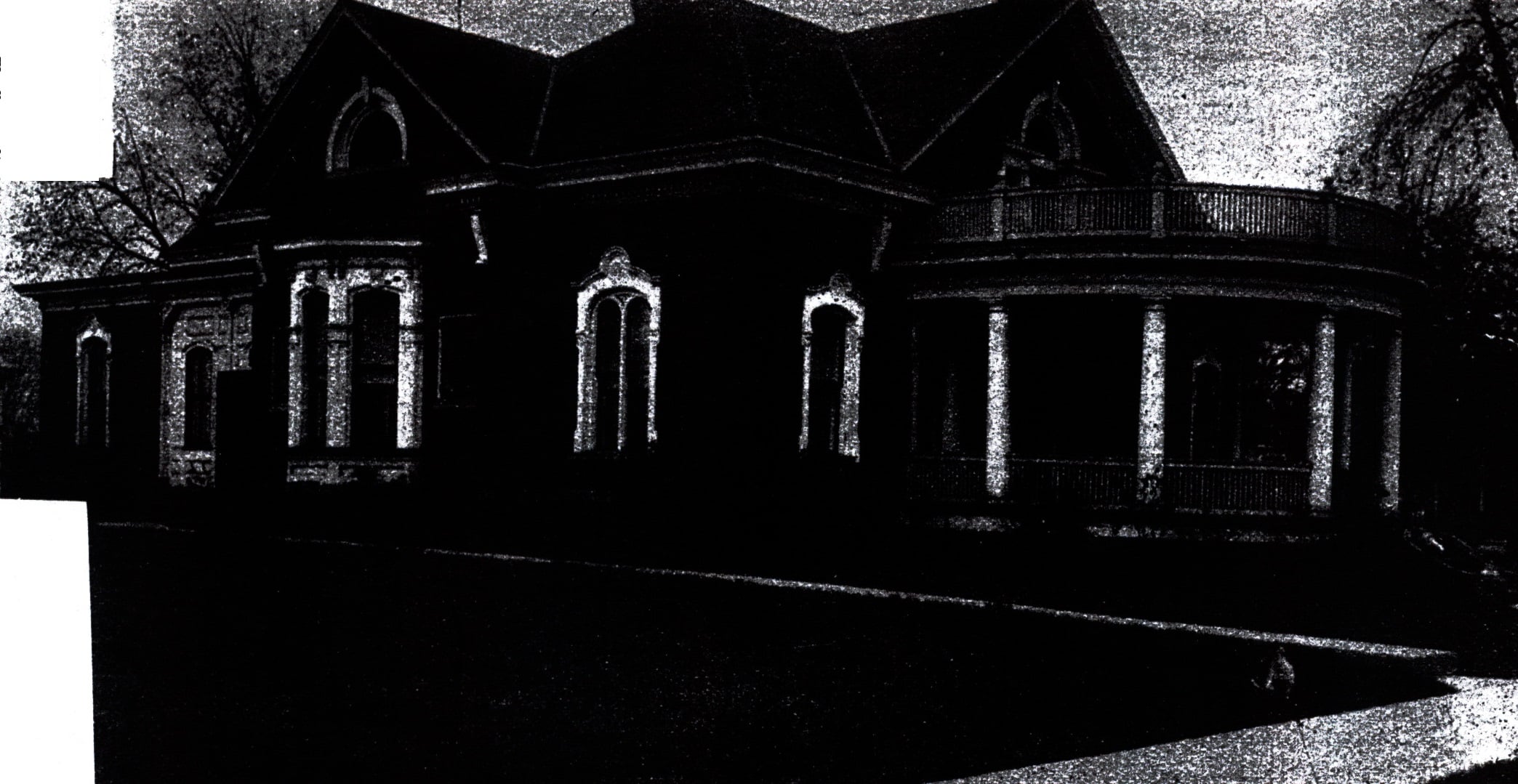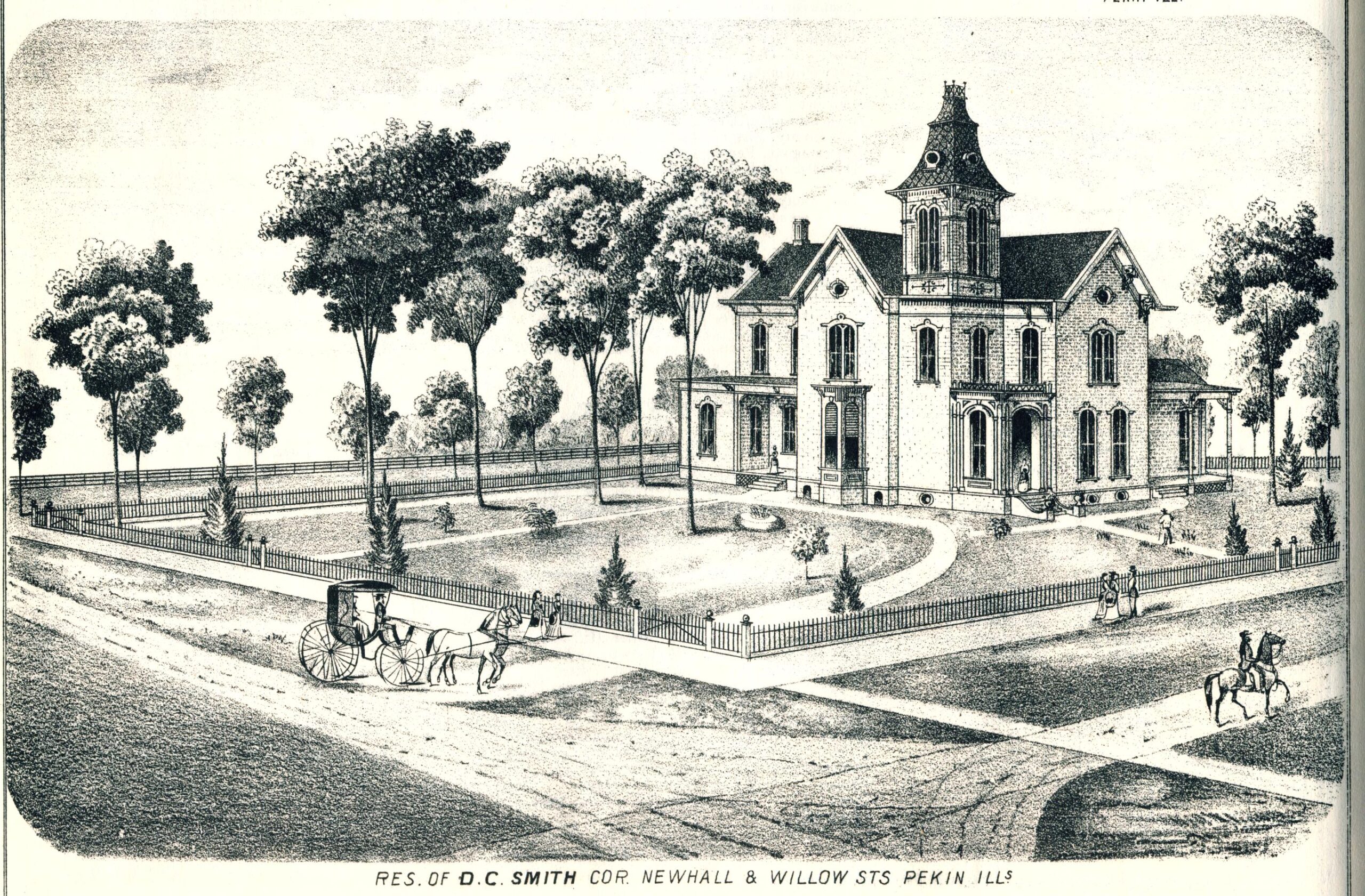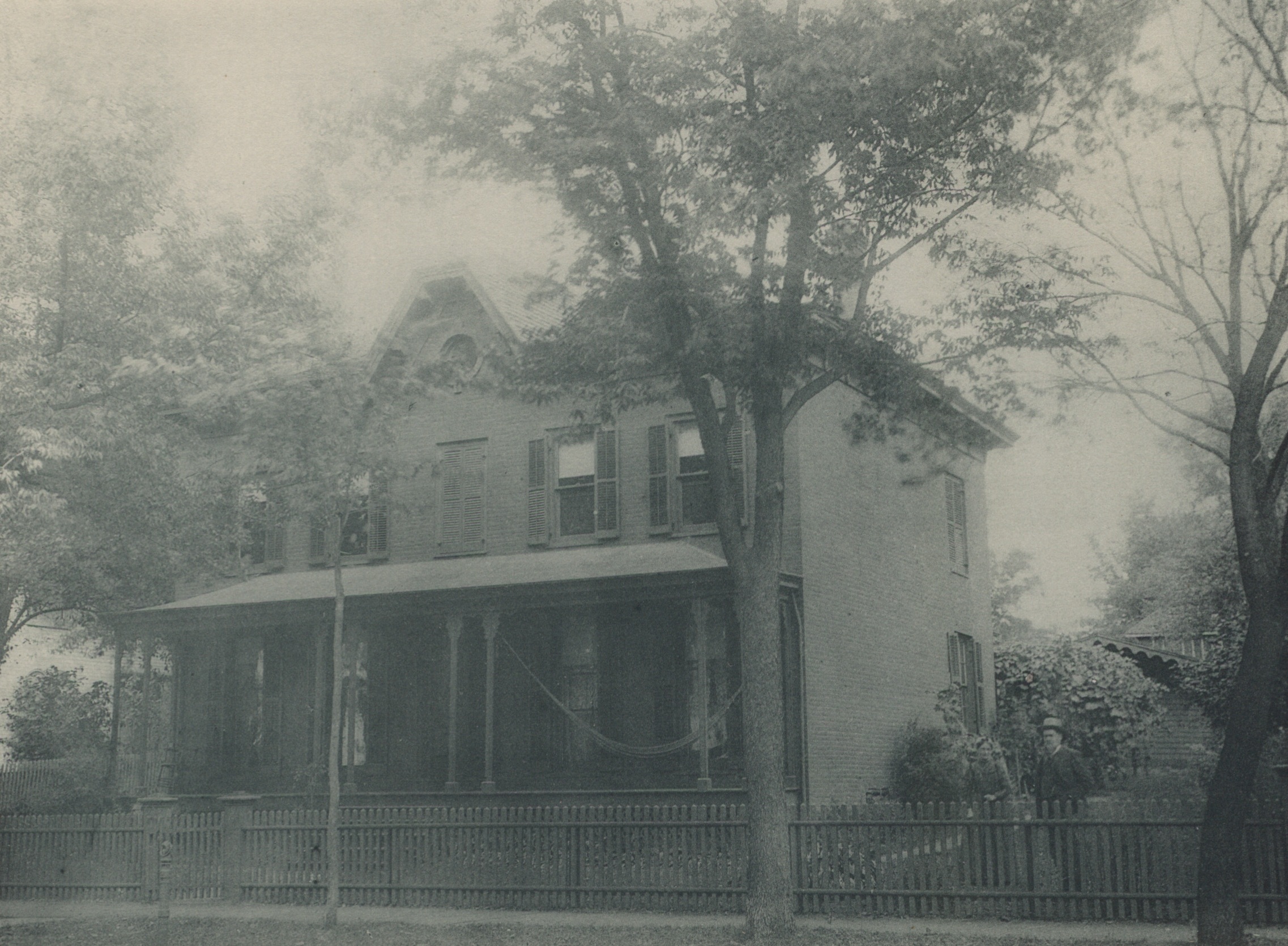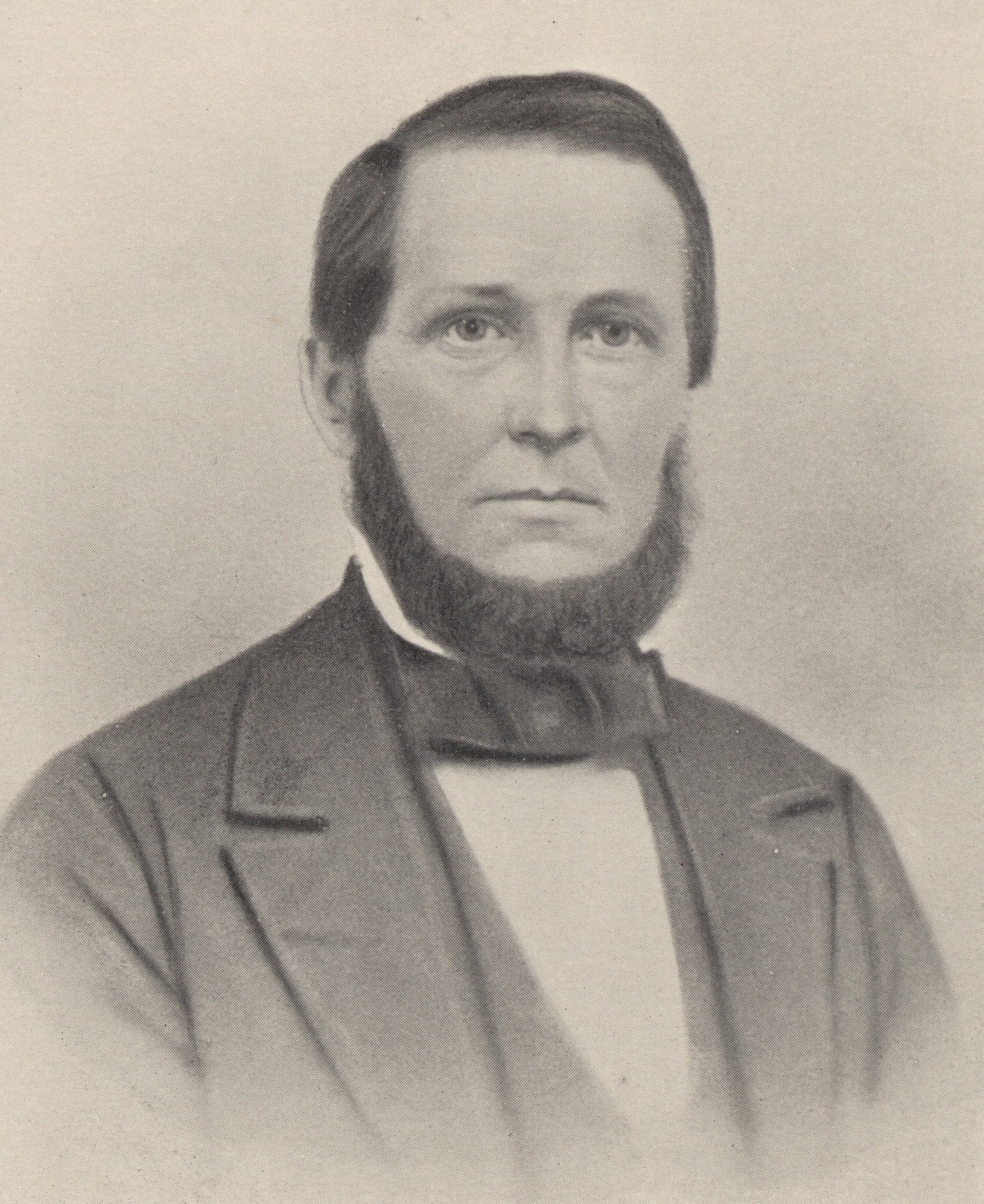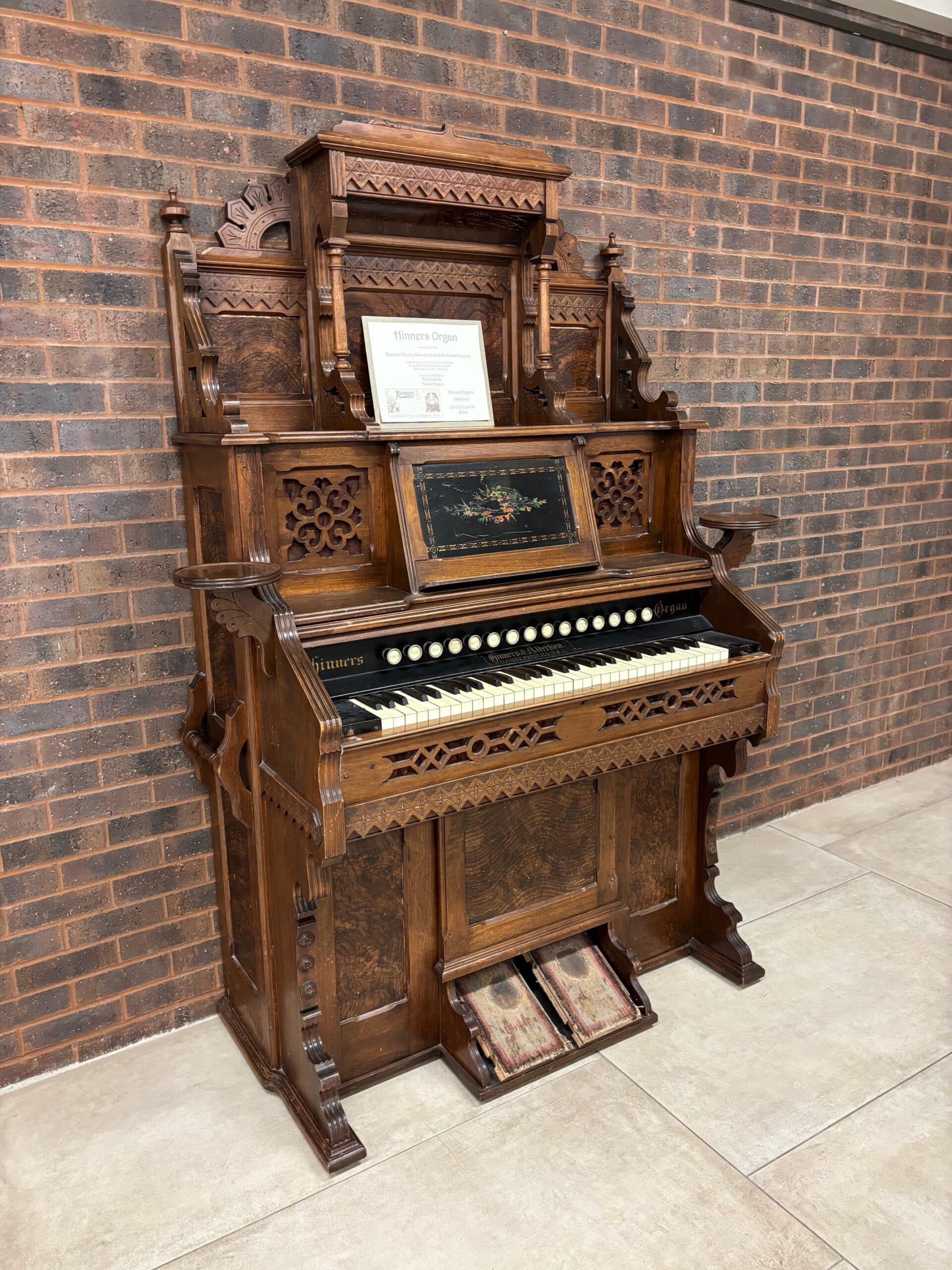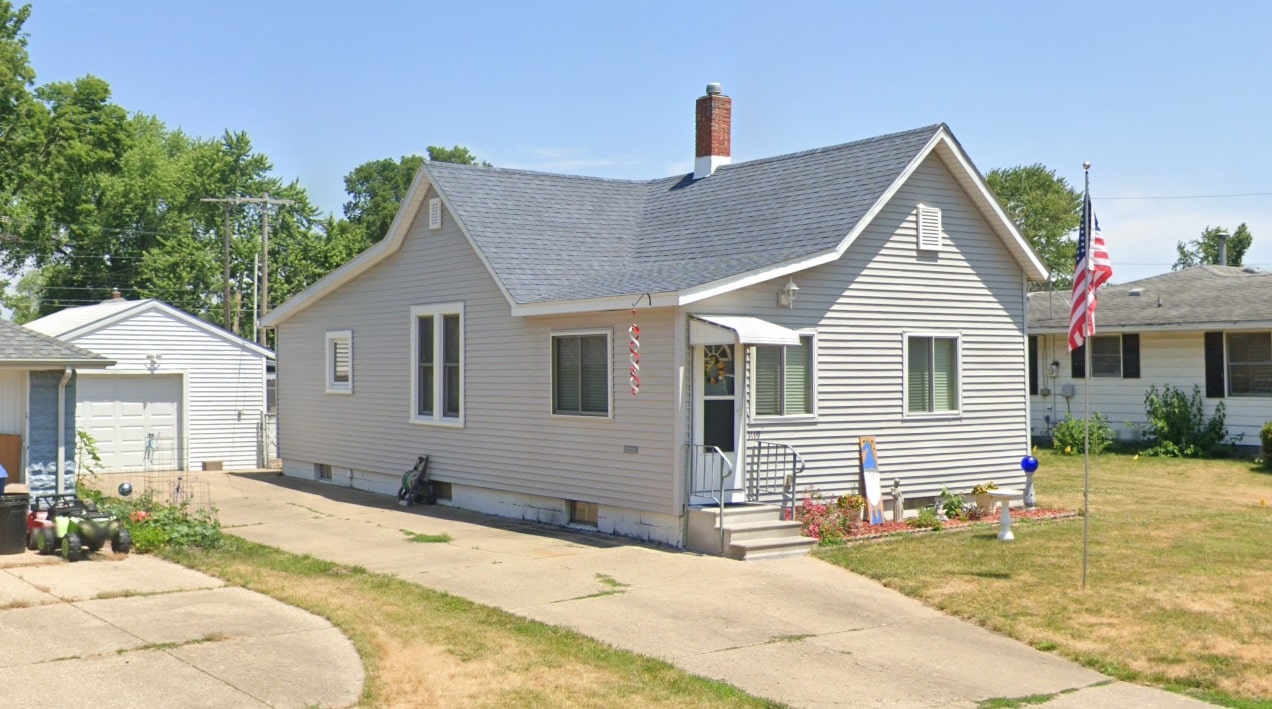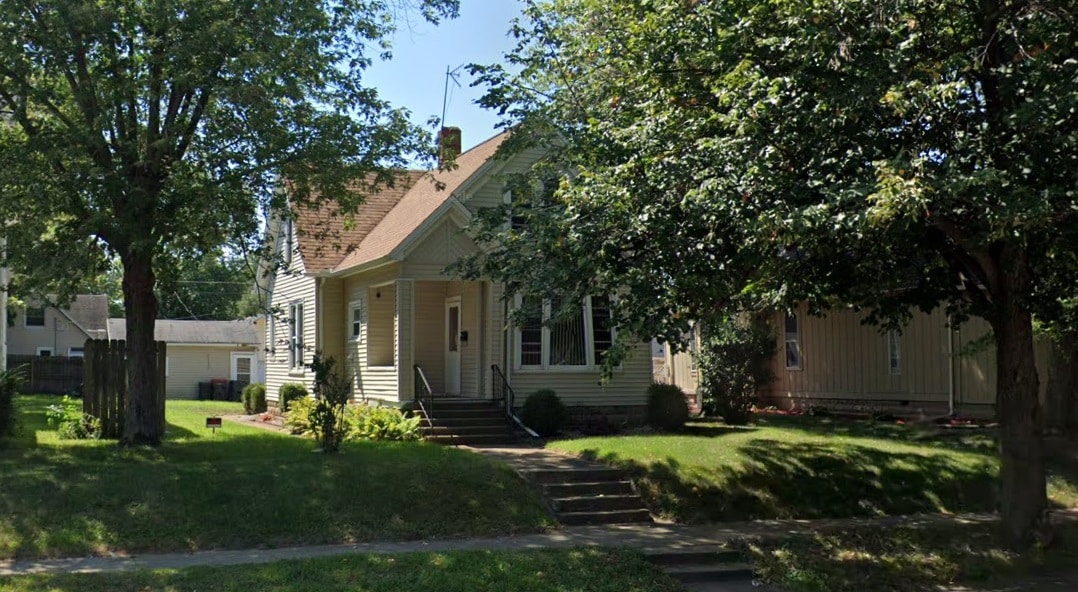
Continuing the history of 405 Willow St., we will consult some old maps, drawings, and photographs that can help us determine the approximate time when the house at that address was built, and by whom.
One source that we can consult is the 1891 Tazewell County Atlas, which indicates that by that year there was a structure at this site. We already know from the title history and the old city directories that it was then the home of Dietrich C. Smith, who was also the property owner.
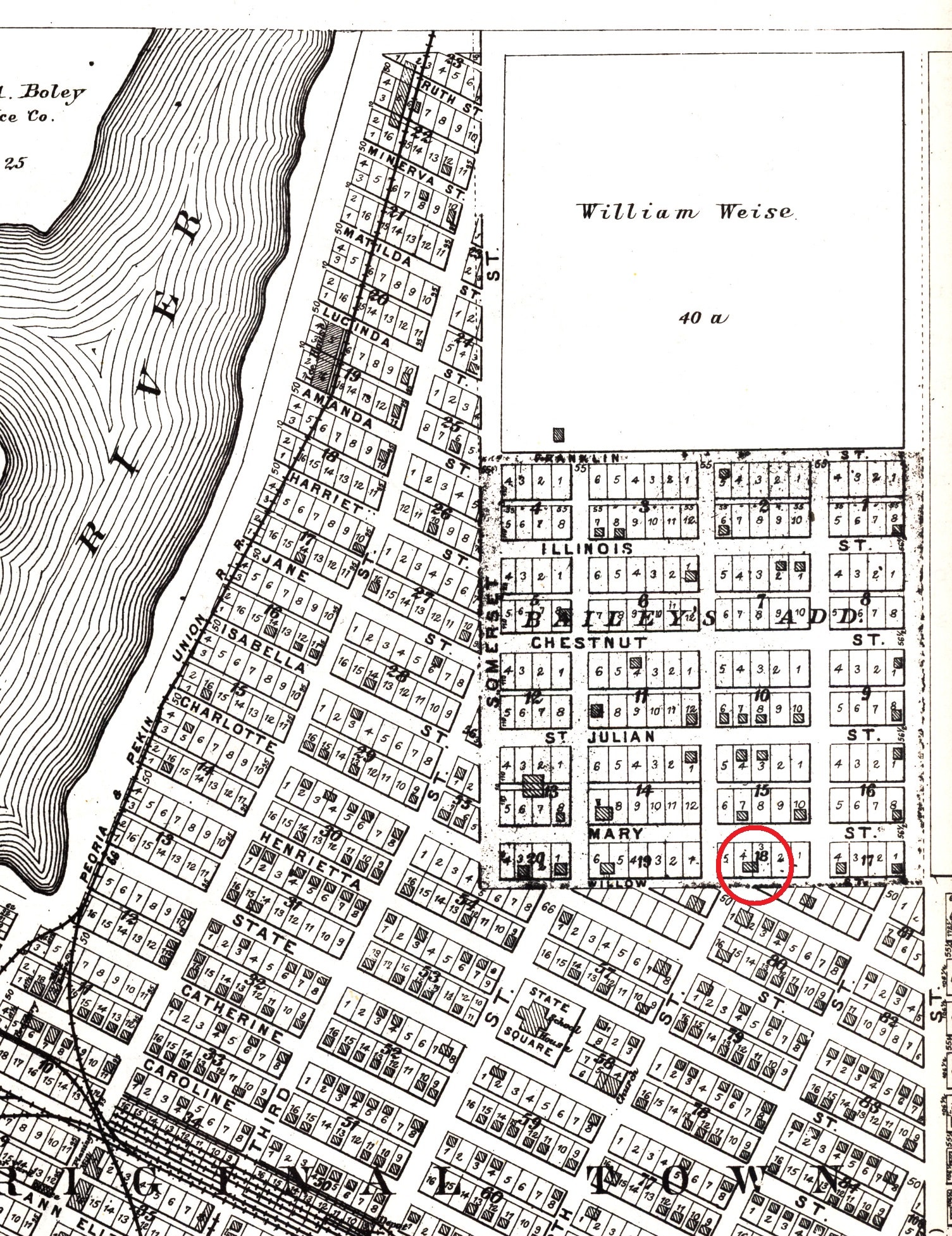
But the most helpful source that we should consult is the 1873 “Atlas Map of Tazewell County”, which not only includes a plat map of Pekin that was drawn in 1872, but in fact has a drawing of this very house (shown above), which the atlas says was the residence of D. C. Smith, i.e. Dietrich C. Smith.
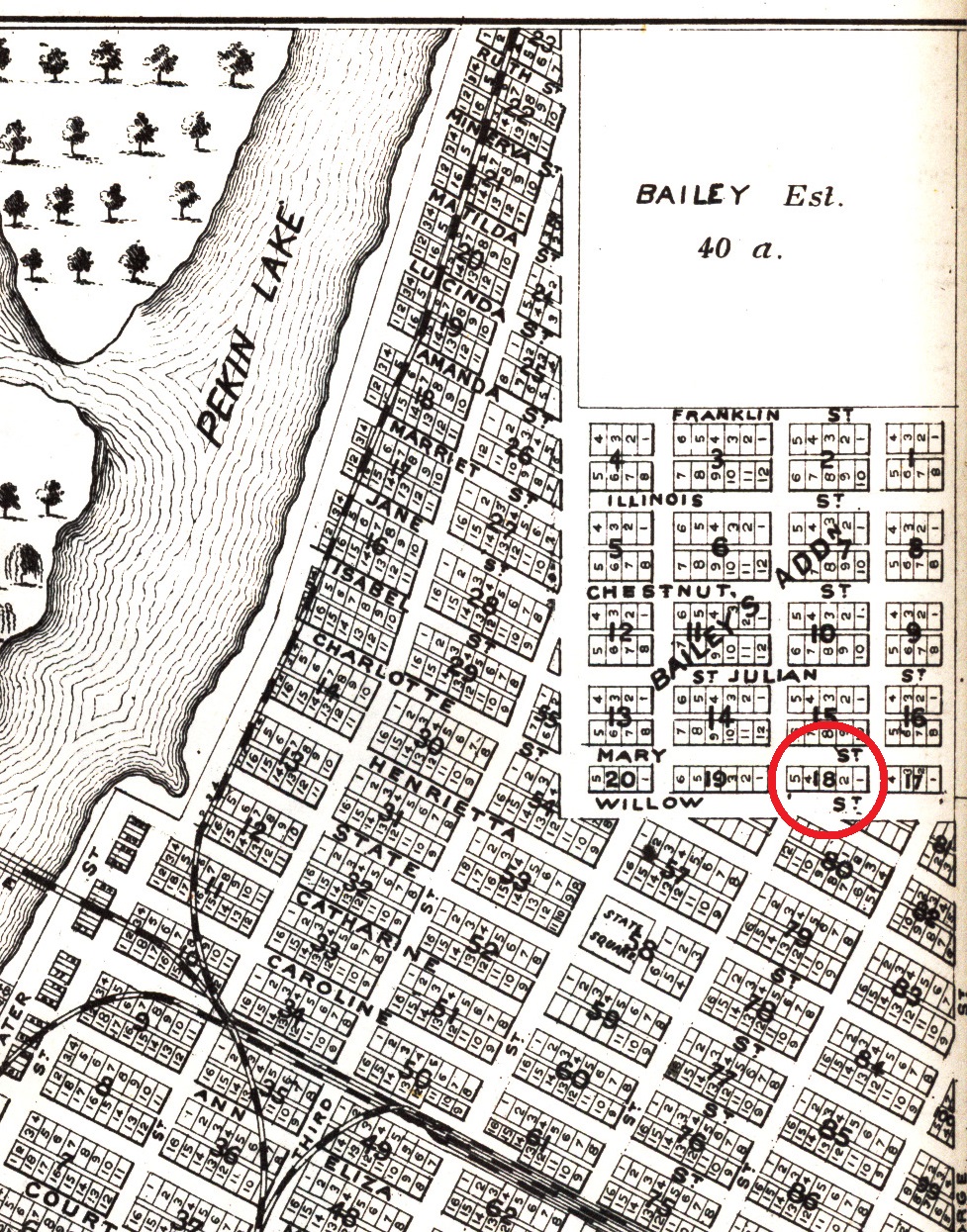
Similarly, the same house shown in the 1873 atlas can also be seen in an 1877 hand-drawn aerial map of Pekin.

However, at first glance the house shown in the atlas drawing and the aerial map would seem to be a completely different structure from the house that stands on that site today. Was the home of D. C. Smith demolished at some point and replaced with a new house?
The answer, perhaps surprisingly, is no. The same house shown in the atlas and aerial map is the one still standing today. What accounts for the great change in the house’s appearance – especially the house’s height? The explanation may be found in Rob Clifton’s “Pekin History: Then and Now,” in which we find a vintage photograph of this house from circa 1895 compared with a photograph that Clifton took in 2004.
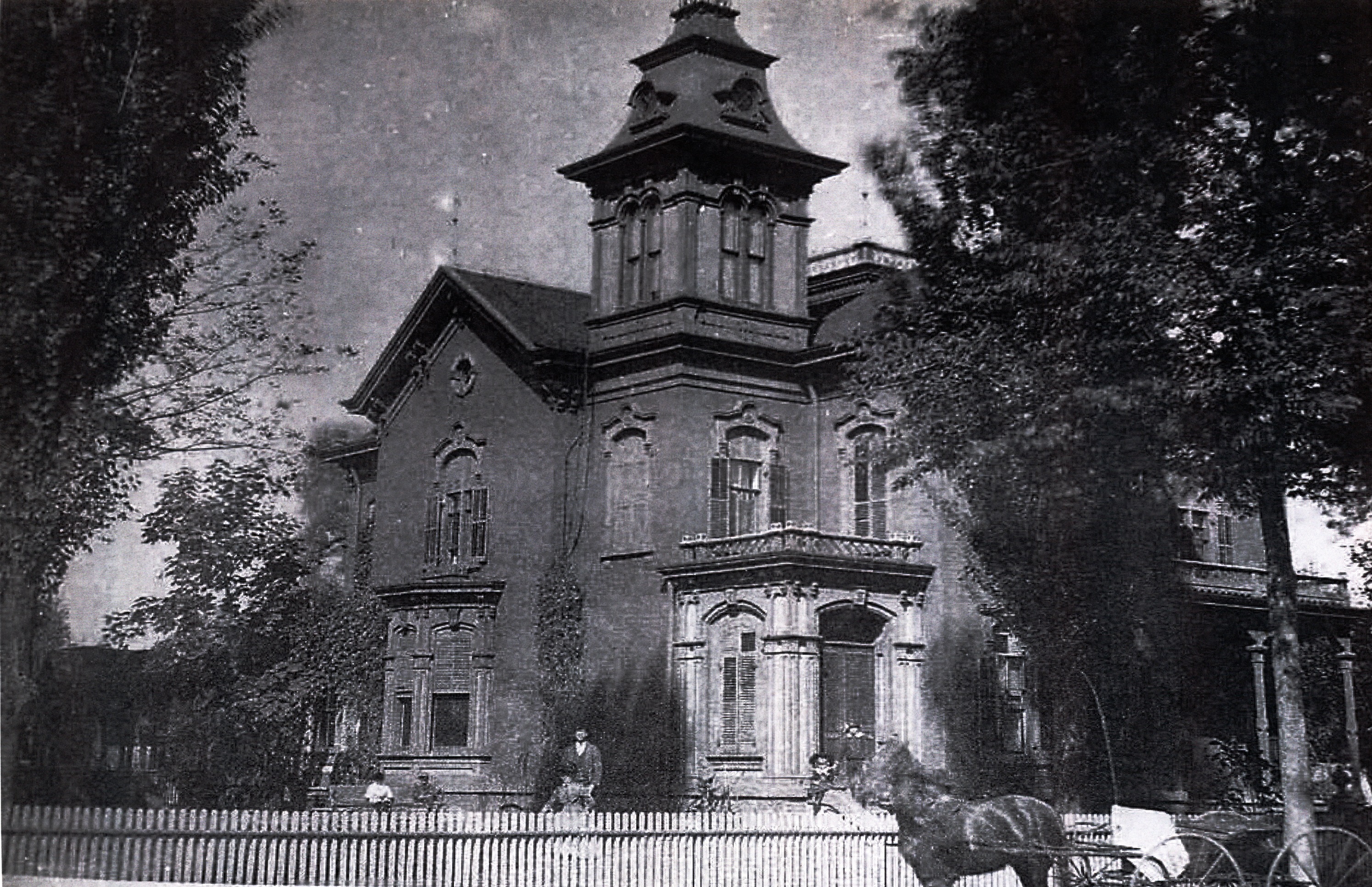
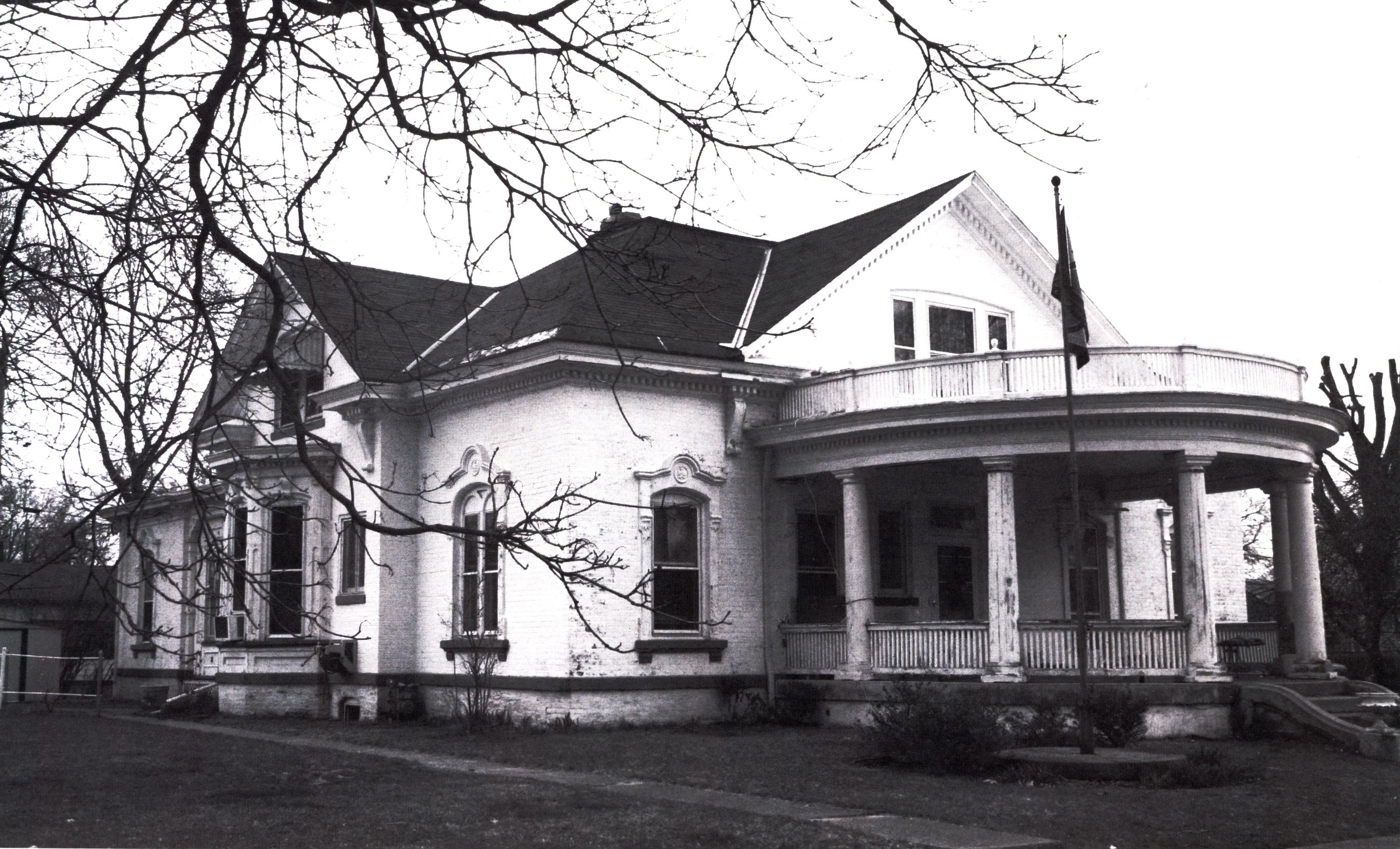
As Clifton explains, the house suffered a fire early in the 20th century that destroyed the upper storey, attic, and tower. When the house was repaired, it was not restored to its pre-fire condition, but instead a new roof was built over the remaining ground-level floor. A close examination of the first-floor windows seen in these photos will show that it is in fact the same house.
There is one big difference in the appearance of the ground level, though – a pillared semi-circle front porch was added at some point, perhaps when the house was repaired after the fire, or perhaps some time after that. We know the porch was there by Sept. 1925, thanks to the Sanborn Fire Insurance Map of Pekin that was published then.
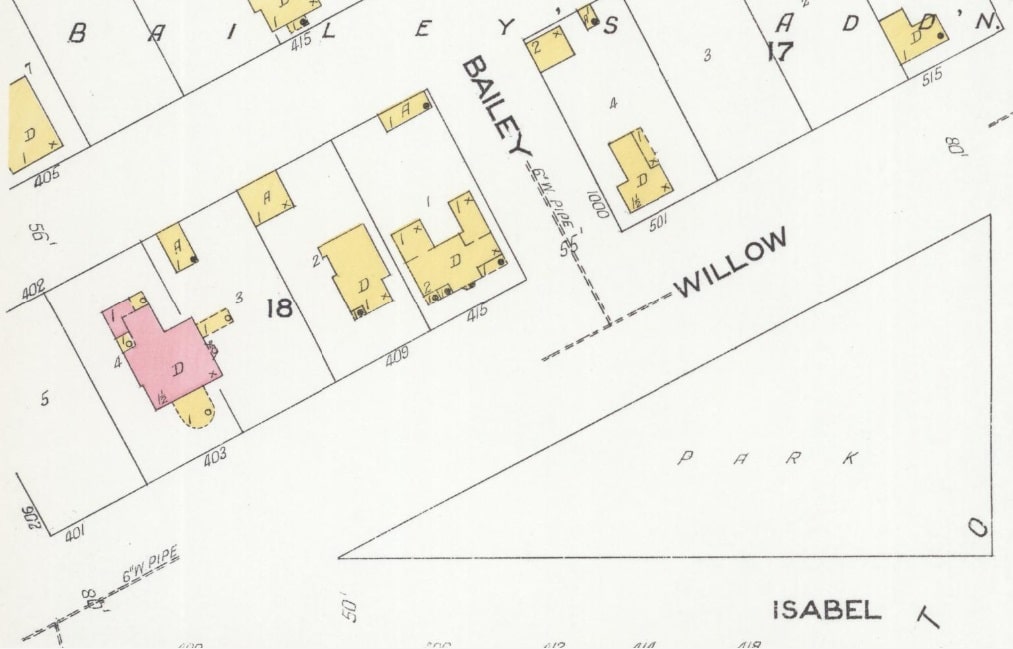
Another change in appearance to the house is that it is now painted white, but in earlier years had a darker color even after it had been repaired following the fire.
From all of this information we’ve gathered, we can determine that this house must have been built by D. C. Smith in the first half of the 1870s, apparently in 1871 – for the title history shows that Smith bought the property from Menne F. Aden and his wife on 8 May 1871, and the drawing from the 1873 atlas indicates that the house already existed by 1872 when the atlas was compiled and prepared for publication.
Now that we’ve learned something of the history and changes to this house’s structure and appearance, we can turn our attention to the history of the families who have called this house “home.” Next week we will explore the life of D. C. Smith and his family.
